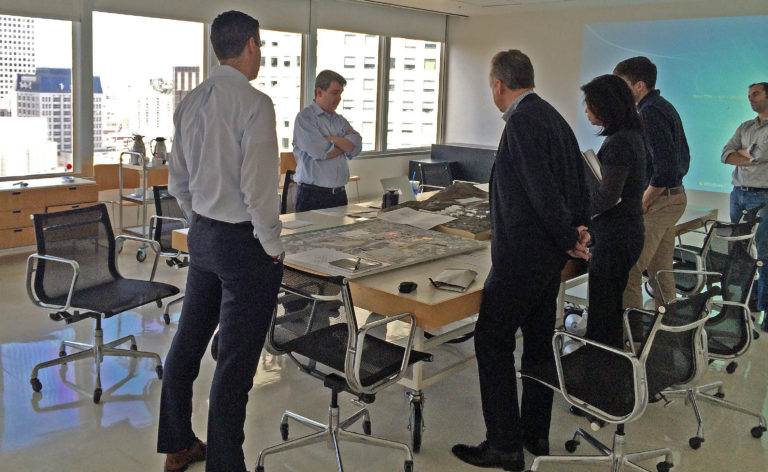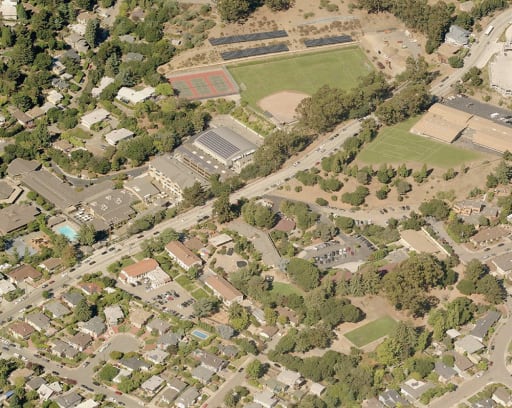Head-Royce is partnering with Skidmore, Owings & Merrill LLP (SOM) on our Master Plan, an architectural firm that brings deep education expertise, global capabilities and a local team.
SOM engages the full range of education clients, including K-12 public and private schools, colleges and universities and research centers, and supports these institutions and organizations with deep resources and in-house departments such as education planning and design. SOM achieves design excellence for academic facilities by respecting the legacy of the school and its campus, developing a plan that expresses the school’s educational values and designing for maximum durability and flexibility to adapt and expand, while creating a vibrant learning environment for students and faculty..
Key team members
SOM’s key team members for Head-Royce School have personal interest and proven expertise in the design of cutting-edge educational facilities and master plans. They have delivered award-winning academic projects that are at the forefront of educational design and sustainability for institutions across the country.

"The topography of the site, with its upper knoll and lower ravine area, complements the school’s inspiring vision. We’re helping to create an environment of both shelter and expansive horizons, a place that is at once of its community and for its community.”

“I love the energy with which Head-Royce embraces original and inventive ideas. The school draws on its community, and is remarkably thoughtful about being inclusive in the design process for this new plan.”

“I’m excited to work with and help shape a campus that is tailored to an emerging curriculum. It’s fulfilling and inspiring to be able to create forward-looking spaces in which students can thrive and help to further Head-Royce’s mission of inspiring a lifelong love of learning.”
Q & A with SOM
Q: What are the most important qualities of design for this campus?
A: It has been fantastic to be working closely with Crystal, the faculty, board members and the school community over the last several years. The campus design is being shaped and enhanced by the school’s energetic commitment to a communicative process, to a vision of enriching students’ experiences and enabling faculty to do their very best work. We are building on this philosophy to help shape a vision that inspires learning and encourages creative work.
Together, we are envisioning a campus that embodies a progressive 21st-century learning environment, exploring together different models of campus spaces, such as STEM (Science, Technology, Engineering, and Math) centers and learning commons, and spaces that will engage students in an essential aspect of academic life: dialogue. The campus design starts with looking at meeting some fundamental goals around traffic and the way students will move across campus. It considers opportunities for learning beyond the classroom, outdoor academic spaces, the benefit of planned flexibility and seizing opportunities for sustainable design.
Q: What unique opportunities have you encountered in this design for the long-term vision of the campus?
A: Linking the existing campus and the former Lincoln Child Center site will create opportunities to give each division a distinctive identity while remaining connected. Having room to grow means that the school has the unique, once-in-a-lifetime opportunity to design the types of spaces that promote meaningful connections across divisions and departments. Another remarkable opportunity that the new site offers will be the school’s ability to address how students more safely arrive and leave campus in a way that also alleviates the impact on neighborhood traffic.
Q: How will SOM’s philosophy inform the Head-Royce campus design?
A: We believe that excellence in design implies that a building be functional in its form, have carefully thought-out systems and details, and be contextual to its surrounding environment. Our design approach includes planned flexibility through the arrangement of open spaces, pathways, and buildings to create adaptable centers that stimulate conversation and extend the learning process outside the classroom.
Q: How will SOM’s experience inform the campus design?
A: We have provided design and planning solutions for educational institutions around the world — from new academic master plans to updates and additions to existing campuses. For each project, we apply similar principles: respecting the legacy of the school and its site, developing a plan that expresses its educational values, and designing for maximum durability and flexibility.
We are also committed to meaningful sustainability and the efficient interface with optimized energy systems for the students. As a current example, we designed the first net-zero energy school in New York City.


